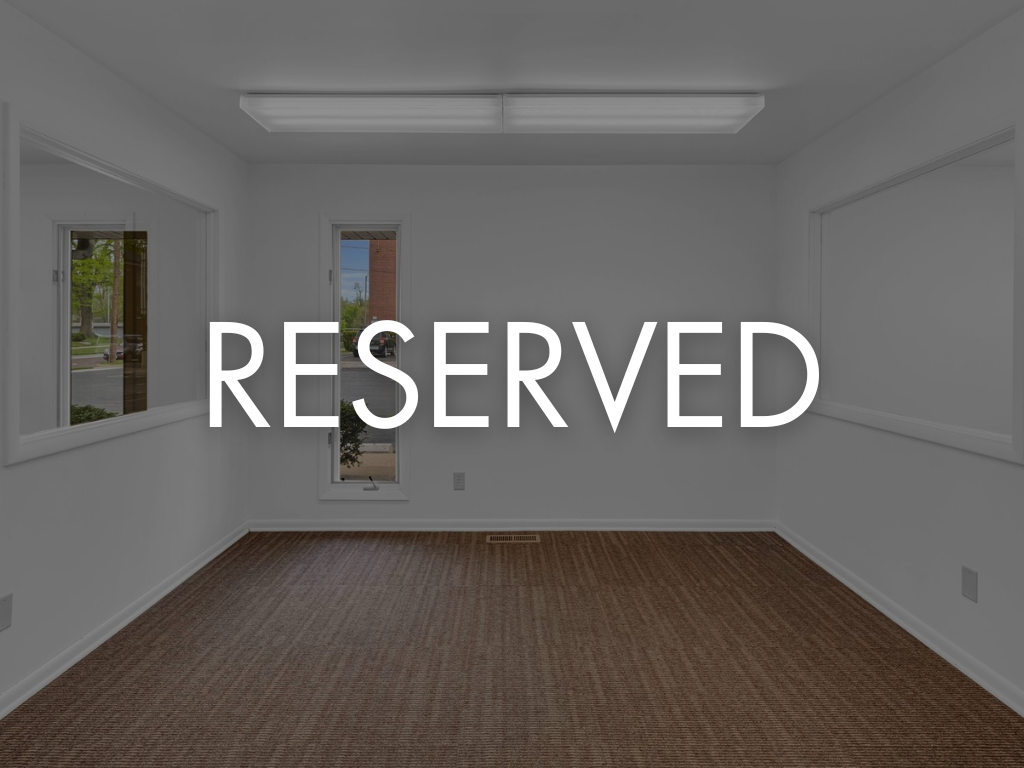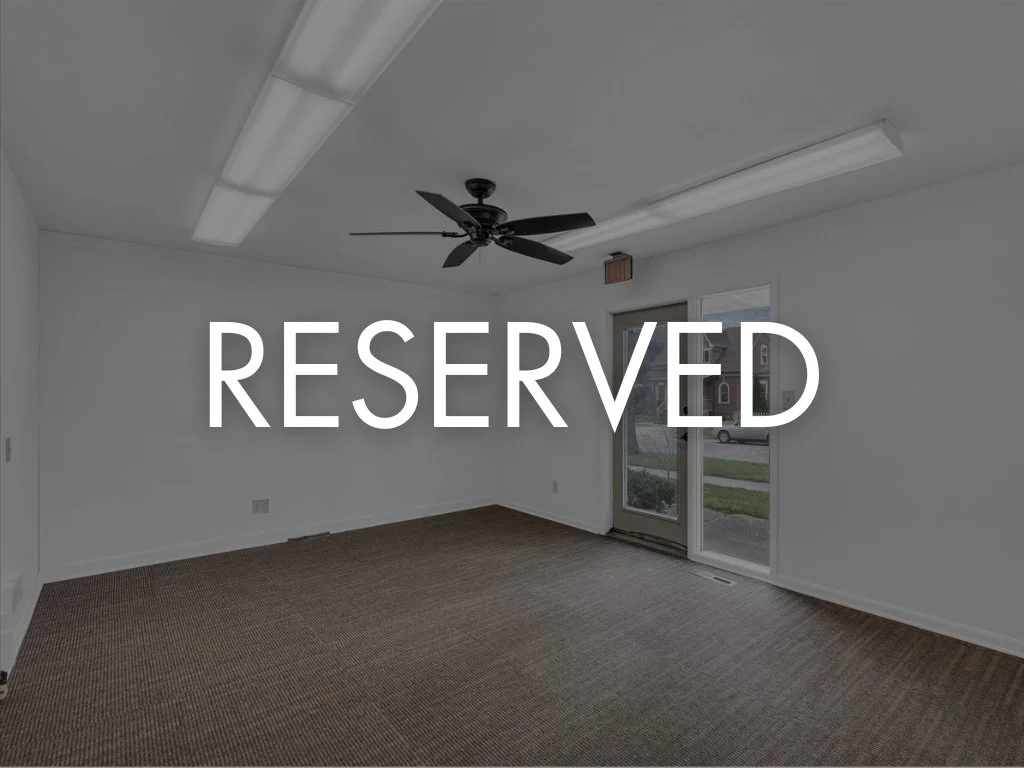
West Wing
Units
-

Unit W1
11’6" x 13’4
2 windows
Built-in shelves
Updated
-

Unit W3
12 x 9’5" x 8'2"
1 window
Built-in shelves
Updated
-

Unit W4
11’7" x 12’6"
1 window
Built-in shelves
Updated
-

Unit W5
11’7" x 12’6"
1 window
Updated
-

Unit W6
11’7" x 12’6"
Private entrance
1 window
Updated
-

Unit W7
15’4" x 12’8"
1 window
Built-in shelves
Updated
-

Unit W8
21’9" x 11’4"
Double room
2 entrances
Updated
-

Unit W9
17 x 12’3"
Private entrance
Ceiling fan
Updated
Amenities
Free Parking
An accessible asphalt parking lot is located on the South side of the building, enhancing convenience for employees and visitors alike.
Kitchen & Dining Space
Easily prepare your lunches or coffee using our shared kitchen space equipped with a hardwood dining area.
Storage and microwave available.
Security System
The building is backed by FE Moran Security systems. Each main entrance is secured with an audible traffic monitors to ensure peace of mind.
